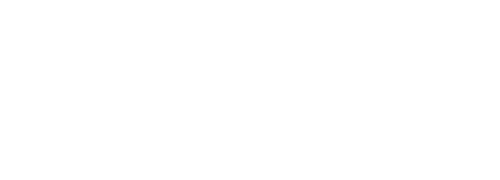


28 Via Verona Palm Beach Gardens, FL 33418
A11599161
$11,116(2023)
3,768 SQFT
Single-Family Home
1995
Two Story, Detached
Garden
Palm Beach County
Villa D Este
Listed By
MIAMI
Last checked Dec 21 2024 at 2:46 PM GMT+0000
- Full Bathrooms: 2
- Half Bathroom: 1
- Windows: Skylight(s)
- Windows: Impact Glass
- Windows: Blinds
- Some Gas Appliances
- Refrigerator
- Microwave
- Gas Range
- Dryer
- Disposal
- Dishwasher
- Walk-In Closet(s)
- Vaulted Ceiling(s)
- Upper Level Primary
- Split Bedrooms
- Skylights
- Pantry
- Loft
- High Ceilings
- First Floor Entry
- Dual Sinks
- Breakfast Bar
- Attic
- Villa D Este
- Sprinklers Automatic
- Central
- Central Air
- Ceiling Fan(s)
- Community
- Dues: $287
- Ceramic Tile
- Wood
- Roof: Barrel
- Utilities: Water Source: Public, Underground Utilities, Cable Available
- Sewer: Public Sewer
- Elementary School: Timber Trace
- Middle School: Watson B. Duncan
- High School: Palm Beach Gardens
- Garage Door Opener
- Garage
- Driveway
- Attached
- 2
- 2,093 sqft
Estimated Monthly Mortgage Payment
*Based on Fixed Interest Rate withe a 30 year term, principal and interest only





Description